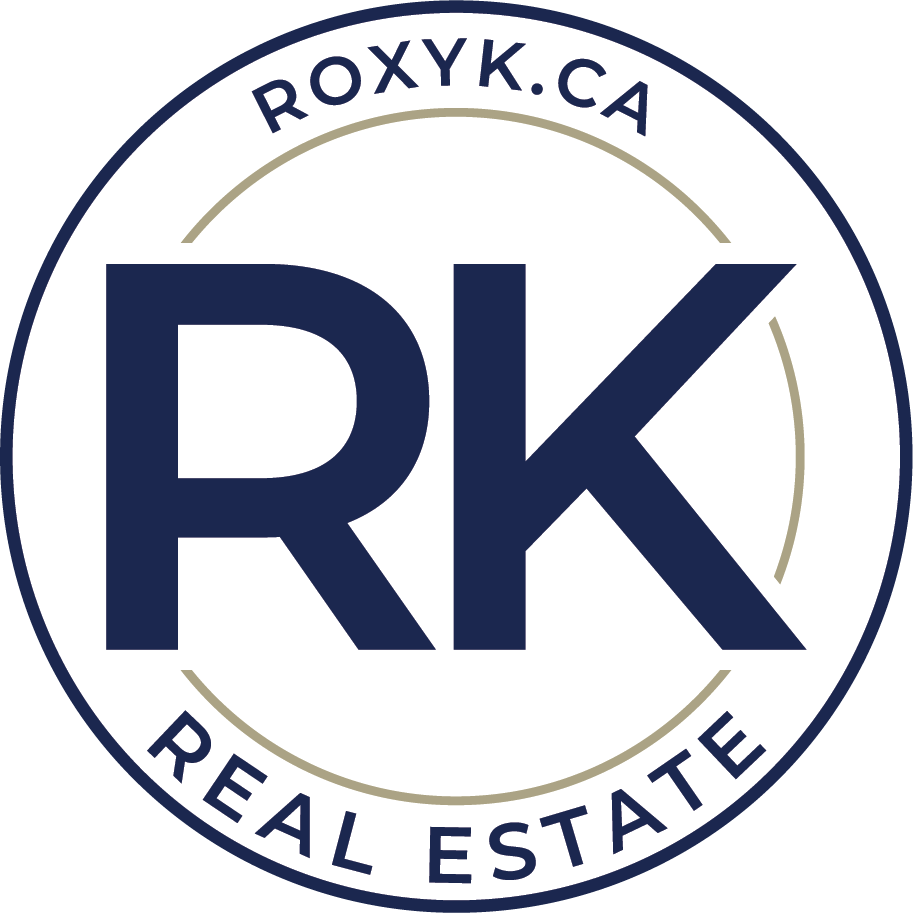Welcome to this perfectly maintained 1,000 Sq.Ft. Bi-Level in Inglewood—a home that checks all the boxes for first-time buyers or young families who want space to grow, modern comforts, and a location that fits their lifestyle. Offering 4 Bedrooms, 2 full Bathrooms, a dedicated Office, a fully finished basement, Central Air Conditioning, a west-facing backyard, and a 22x24 detached Garage, this home delivers exceptional value without compromising on function or flexibility.
The main floor is designed for real life, with a spacious Kitchen that’s loaded with cabinets, a wall pantry, stainless steel appliances, and generous counter space—perfect for everything from school lunches to weekend baking. The breakfast bar adds seating for casual meals or after-school snacks, while the open Dining Area flows directly to the back deck, making outdoor entertaining a breeze. The Living Room overlooks a green space and playground across the street, so you can keep an eye on the kids without leaving your home. Down the hall, the Primary Bedroom features a full wall of closets and easy access to the main 4 Piece Bath, while a second Bedroom on this level is ideal for a nursery or guests.
Downstairs, the fully finished basement offers even more usable space. The Rec Room is perfect for movie nights or weekend hangouts, with two additional Bedrooms that provide flexibility for growing families, guests, or hobbies. The Office is a great bonus, offering space for remote work, a home gym, or even a playroom. A second full Bathroom, Laundry area, and extra storage complete the lower level, making it as practical as it is comfortable.
Outside, you’ll love the west-facing backyard with new sod, a great deck for summer BBQs, and a gravel pad that’s ready for your future firepit. Under-deck storage keeps yard tools and toys tucked away, and the oversized 22x24 detached Garage provides ample space for vehicles, storage, or even a workshop.
Located in a quiet, family-oriented neighbourhood, you're just steps from parks, walking paths, schools, and shopping. Whether you’re starting a new chapter or looking for a home that grows with you, this Inglewood Bi-Level is a smart investment in both lifestyle and value.
The main floor is designed for real life, with a spacious Kitchen that’s loaded with cabinets, a wall pantry, stainless steel appliances, and generous counter space—perfect for everything from school lunches to weekend baking. The breakfast bar adds seating for casual meals or after-school snacks, while the open Dining Area flows directly to the back deck, making outdoor entertaining a breeze. The Living Room overlooks a green space and playground across the street, so you can keep an eye on the kids without leaving your home. Down the hall, the Primary Bedroom features a full wall of closets and easy access to the main 4 Piece Bath, while a second Bedroom on this level is ideal for a nursery or guests.
Downstairs, the fully finished basement offers even more usable space. The Rec Room is perfect for movie nights or weekend hangouts, with two additional Bedrooms that provide flexibility for growing families, guests, or hobbies. The Office is a great bonus, offering space for remote work, a home gym, or even a playroom. A second full Bathroom, Laundry area, and extra storage complete the lower level, making it as practical as it is comfortable.
Outside, you’ll love the west-facing backyard with new sod, a great deck for summer BBQs, and a gravel pad that’s ready for your future firepit. Under-deck storage keeps yard tools and toys tucked away, and the oversized 22x24 detached Garage provides ample space for vehicles, storage, or even a workshop.
Located in a quiet, family-oriented neighbourhood, you're just steps from parks, walking paths, schools, and shopping. Whether you’re starting a new chapter or looking for a home that grows with you, this Inglewood Bi-Level is a smart investment in both lifestyle and value.
ROOM MEASUREMENTS
MAIN FLOOR
4pc Bath: 8'8" x 5' | 44 sq ft
Bedroom: 12'2" x 8'11" | 103 sq ft
Dining: 12'1" x 11'6" | 125 sq ft
Kitchen: 16'1" x 11'3" | 142 sq ft
Living: 14'1" x 13'4" | 179 sq ft
Primary: 12'2" x 11'2" | 137 sq ft
BASEMENT
4pc Bath: 11'4" x 5'5" | 58 sq ft
Bedroom: 13'5" x 10'7" | 113 sq ft
Bedroom: 12'10" x 10'8" | 124 sq ft
Office: 9'3" x 6'11" | 64 sq ft
Rec Room: 12'9" x 11'9" | 144 sq ft
Storage: 6'9" x 6'1" | 38 sq ft
Utility: 10'8" x 5'9" | 61 sq ft
AMENITIES
Restaurants - 1.6 KM
Coffee Shop - 1.9 KM
Playground - 100 M
Shopping - 1.6 KM
Groceries - 1.6 KM
Pharmacy - 1.6 KM
Transit Stop - 120 M
Collicut Centre - 2.8 KM
Walk-in Clinic - 2.7 KM
Dog Park - 1.7 KM
SCHOOLS
Don Campbell Elementary - 100 M
Eastview Middle School - 3.4 KM
Hunting Hills - 3.9 KM
St. Elizabeth Seton - 1.9 KM
Camille J Lerouge - 2.7 KM
St. Francis of Assisi - 2.5 KM
Notre Dame High School - 2.8 KM
Address
220 Inglewood Drive
List Price
$444,900
Property Type
Residential
Type of Dwelling
Detached
Style of Home
Bi-Level
Area
Red Deer
Sub-Area
Inglewood
Bedrooms
4
Bathrooms
2
Floor Area
1,001 Sq. Ft.
Lot Size
4373 Sq. Ft.
Year Built
2003
MLS® Number
A2212867
Listing Brokerage
RE/MAX real estate central alberta
Basement Area
Finished, Full
Postal Code
T4R 3K9
Zoning
R1N
Site Influences
Back Lane, Back Yard, City Lot, Schools Nearby, Shopping Nearby, Park, Playground, Rectangular Lot, Sidewalks, Street Lights

