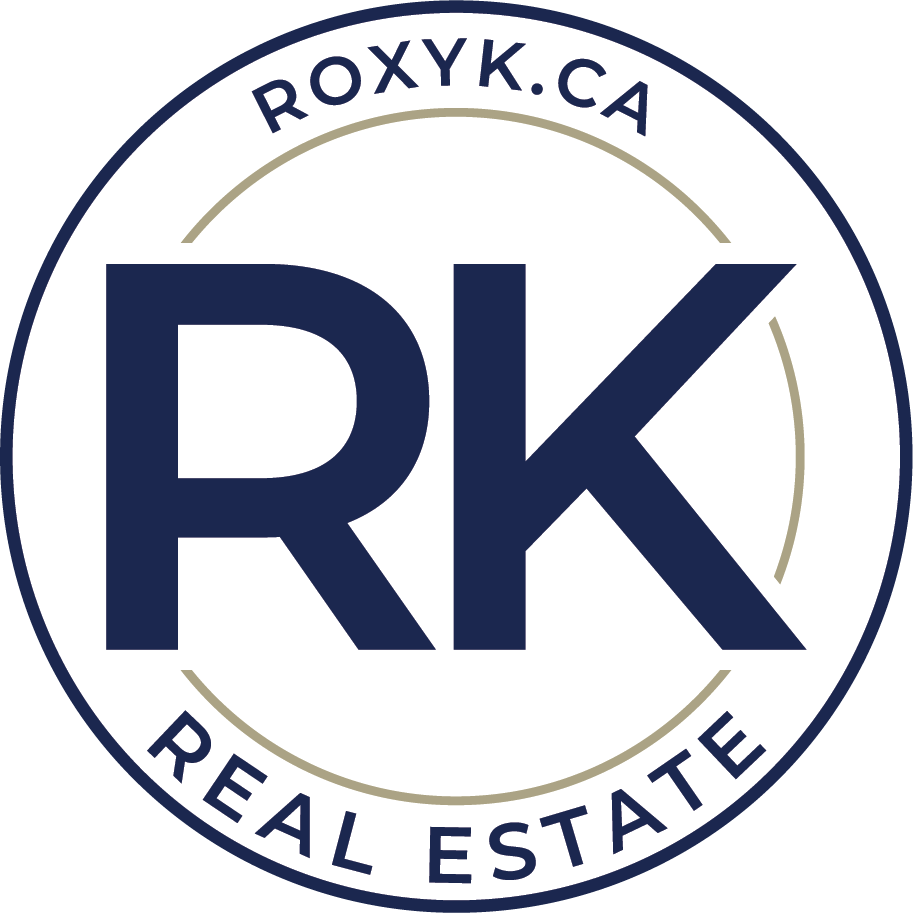Low-maintenance living meets thoughtful design in this fully finished 45+ bungalow duplex, perfectly positioned in one of Sylvan Lake’s most peaceful and well-kept neighbourhoods. With 4 Bedrooms, 2.5 Bathrooms, an attached double Garage, a walkout basement, and a fully fenced yard, this home offers the space, comfort, and freedom to enjoy life on your own terms. Grass trimming and snow removal are included, giving you the flexibility to focus more on travel, golf, family time, or simply enjoying your favourite hobbies.
Step inside and you’re greeted by an open, welcoming main floor layout with durable vinyl plank flooring and an abundance of natural light. The Kitchen is designed with both function and style in mind—featuring stainless steel appliances, a corner pantry, ceiling-height cabinetry, and an island with seating for three. Whether you're preparing dinner or catching up over coffee, this space offers everyday ease with a touch of luxury. The Dining Area opens onto a covered deck with a gas line for your BBQ, while the Living Room invites you to relax with a beautiful stone-surround gas fireplace at its centre. The Primary Bedroom is impressively spacious, complete with a walk-in closet and a 4-piece Ensuite offering dual vanities and a walk-in shower. A second Bedroom on the main floor is ideal for guests or a home office, located next to a convenient 2-piece Bath. The Laundry Room is just off the Garage, adding to the practical layout.
Downstairs, the walkout basement expands your living space with a large Rec Room and a second gas fireplace, creating the perfect setting for movie nights, games with friends, or quiet evenings in. Two additional Bedrooms and a full 4-piece Bathroom offer space and privacy for visiting family or overnight guests. From the lower level, step outside to a covered patio that’s already wired for a hot tub and enjoy your fully landscaped, fenced yard—private, quiet, and easy to maintain.
Located just minutes from Sylvan Lake Golf & Country Club, lakeside walking trails, shopping, and everyday amenities, this property offers the best of both worlds: a peaceful, community-minded lifestyle with all the conveniences nearby. If you're looking for a place that lets you simplify without sacrificing quality, this home checks all the boxes.
ROOM MEASUREMENTS
MAIN FLOOR
2pc Bath: 5'1" x 8'10" | 39 sq ft
4pc Ensuite: 9'5" x 9'3" | 83 sq ft
Bedroom: 13'1" x 9'11" | 122 sq ft
Dining: 8'6" x 17'5" | 148 sq ft
Garage: 22'3" x 24'4" | 520 sq ft
Kitchen: 12'5" x 11'7" | 125 sq ft
Laundry: 9'6" x 7'3" | 68 sq ft
Living: 12'4" x 17'11" | 221 sq ft
Primary: 13' x 15'4" | 186 sq ft
Wic: 7'6" x 6'11" | 52 sq ft
BASEMENT
4pc Bath: 8'6" x 8' | 66 sq ft
Bedroom: 12'6" x 13'9" | 172 sq ft
Bedroom: 12'6" x 13'11" | 146 sq ft
Rec Room: 20'6" x 28'9" | 541 sq ft
Utility: 21'7" x 10' | 160 sq ft
AMENITIES
Golfing - 1.8 KM
Groceries - 4.5 KM
Pharmacy - 2.9 KM
Lake Access - 1.4 KM
Restaurants - 2 KM
Banking - 2.6 KM
Access to Hwy 11 - 3.8 KM
Health Centre - 3.7 KM
Nexsource Centre - 3.1 KM
Open Houses
- April 20, 1:00 PM - 3:00 PM

