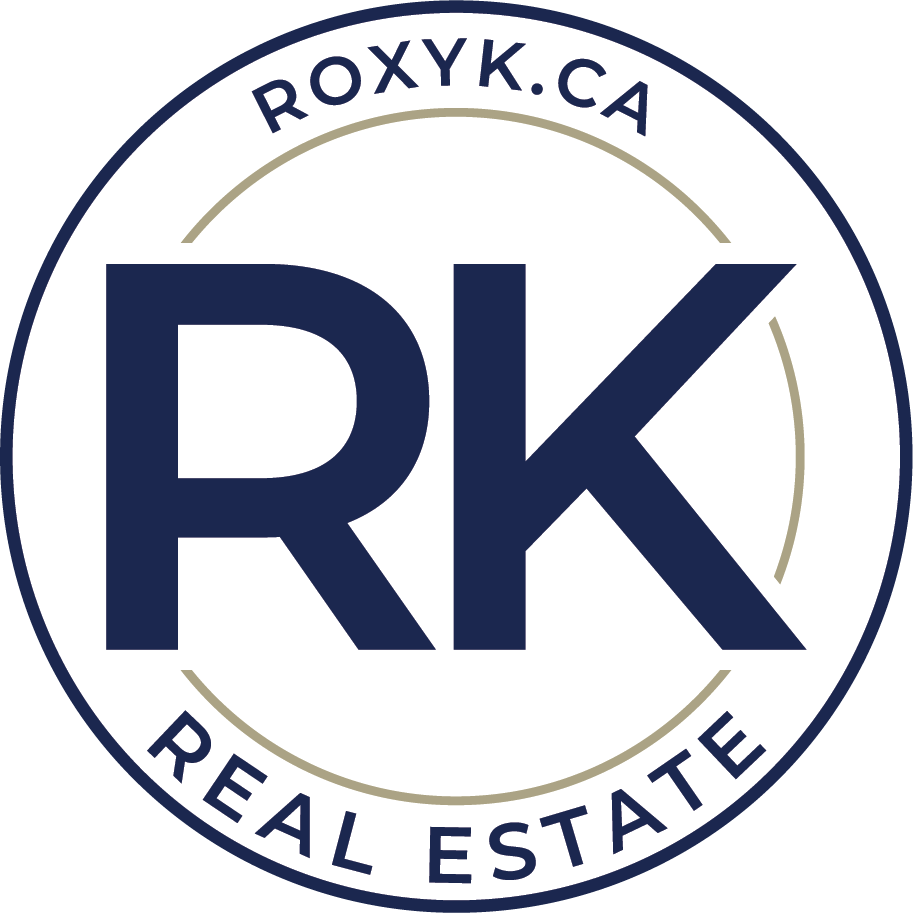Skyline Views & Stylish Living – Immediate Possession Available!
If you’ve been searching for a home that offers low-maintenance living without sacrificing space, style, or comfort, this condo is the one to see. With 1,352 sq.ft. of living space, this is one of the largest units in the building—and it shows. Thoughtfully designed with an open concept layout, this suite offers sweeping city views, updated finishes, and a warm, welcoming feel from the moment you step inside.
The heart of the home is the newly renovated kitchen, featuring floor-to-ceiling cabinetry, modern hardware, expansive counter space, and a bar-style island that’s perfect for casual dining or entertaining. Whether you love to cook or just appreciate a well-designed kitchen, this space delivers both form and function. The living area is equally impressive, with a cozy fireplace, large windows that flood the space with natural light, and direct access to the west-facing balcony, where you'll enjoy some of the best views Red Deer has to offer—from vibrant sunsets to the twinkle of city lights at night.
This unit offers two spacious Bedrooms, including a Primary Suite complete with double-door closets and a private 2-piece Ensuite. The second Bedroom is ideal for guests, while the Den gives you flexible space for a home office, hobby room, or cozy reading nook. In-suite Laundry, underground parking, and additional storage make daily life more convenient, and the unit comes with two dedicated parking stalls—a rare and valuable perk.
The building itself is self-managed and very well cared for, offering a secure environment with concrete construction for excellent soundproofing and peace of mind. Condo fees are comprehensive, covering water, heat, building maintenance, snow removal, and more—so you can spend less time worrying about upkeep and more time enjoying life. Bonus: extra materials are included with the sale, so you can complete the remaining renovations without the added cost or hassle of sourcing supplies.
Located close to walking trails and green spaces, this condo combines the best of urban living with quiet, scenic surroundings. Whether you’re downsizing, investing, or simply ready for a lifestyle upgrade, this move-in ready condo is a rare opportunity you won’t want to miss.
ROOM MEASUREMENTS
MAIN FLOOR
2pc Ensuite: 4'3" x 9'7" | 37 sq ft
4pc Bath: 5'1" x 8'6" | 43 sq ft
Bedroom: 12'11" x 9' | 115 sq ft
Foyer: 11'4" x 8'5" | 83 sq ft
Kitchen: 17'9" x 11' | 196 sq ft
Laundry: 10' x 5'8" | 57 sq ft
Living: 18'1" x 20'9" | 304 sq ft
Office: 16'2" x 9'9" | 153 sq ft
Primary: 14'10" x 11'9" | 175 sq ft
AMENITIES
Library - 1.2 KM
Walking Paths -500 M
Groceries - 1.9 KM
Restaurants - 1.1 KM
Banking - 1.3 KM
Pharmacy - 1.7 KM
Hospital - 2.9 KM
Address
402, 4326 Michener Drive
List Price
$315,000
Property Type
Residential
Type of Dwelling
Apartment
Style of Home
Single Level Unit
Area
Red Deer
Sub-Area
Michener Hill
Bedrooms
2
Bathrooms
2
Floor Area
1,354 Sq. Ft.
Lot Size
5726 Sq. Ft.
Year Built
1976
Maint. Fee
$635.00
MLS® Number
A2208402
Listing Brokerage
RE/MAX real estate central alberta
Postal Code
T4N 2B1
Zoning
R3
Site Influences
Shopping Nearby, Park, Sidewalks, Street Lights

