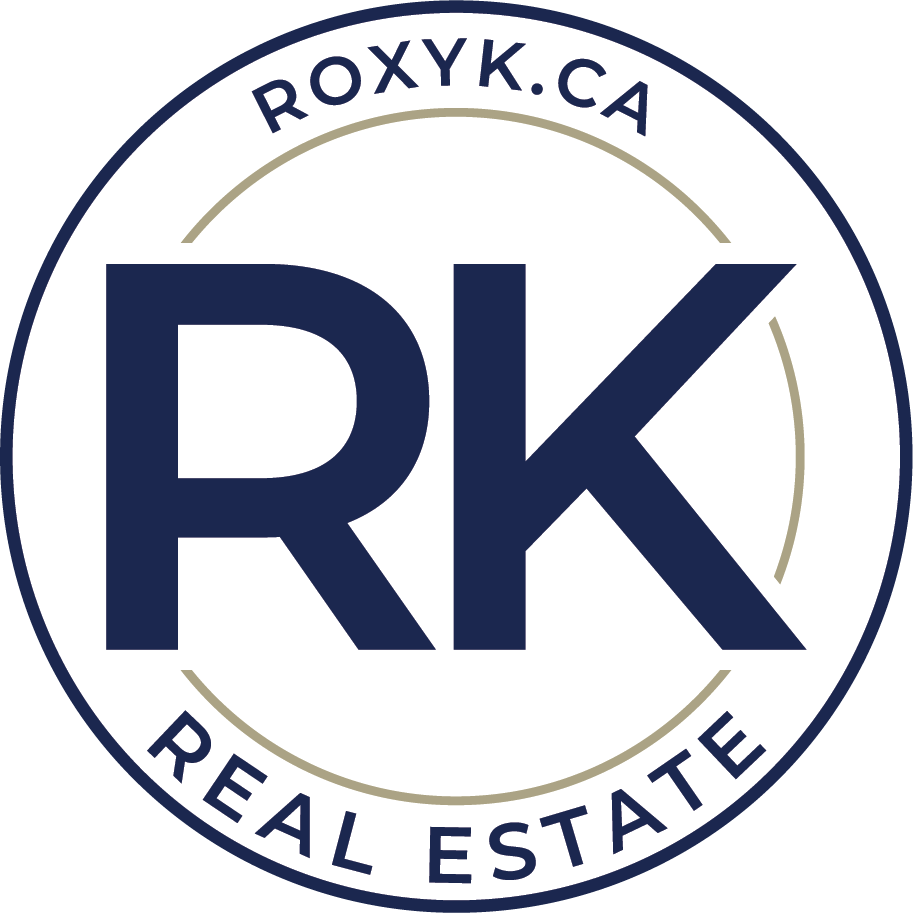Address
247 Duston Street
List Price
$389,900
Sold Date
02/04/2025
Property Type
Residential
Type of Dwelling
Detached
Style of Home
Bi-Level
Area
Red Deer
Sub-Area
Deer Park Estates
Bedrooms
3
Bathrooms
2
Floor Area
1,261 Sq. Ft.
Lot Size
5578 Sq. Ft.
Year Built
2002
MLS® Number
A2200772
Listing Brokerage
RE/MAX real estate central alberta
Basement Area
Finished, Full
Postal Code
T4R 3C1
Zoning
R1
Site Influences
Back Lane, Back Yard, City Lot, Corner Lot, Schools Nearby, Shopping Nearby, Park, Walking/Bike Paths, Playground, Rectangular Lot, Sidewalks, Street Lights

