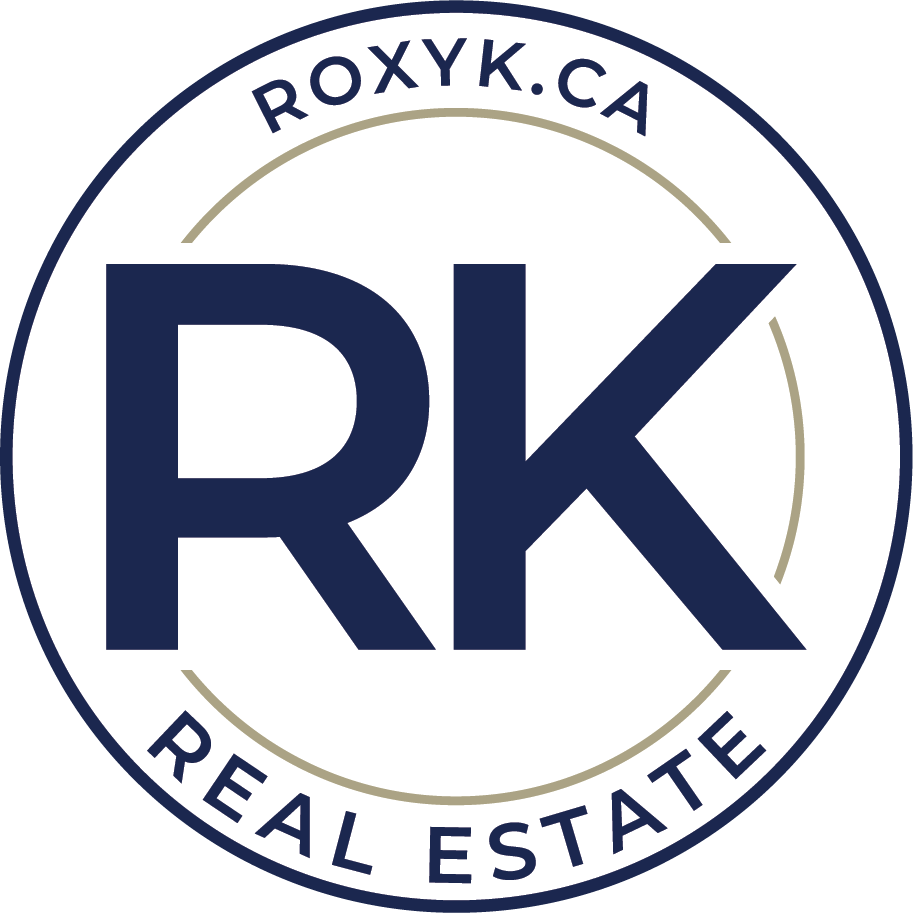If you’re looking for a spacious, modern home that checks all the boxes, look no further than 30 Truant Crescent. This 5-bedroom, 3-bathroom home offers 2,830 sq. ft. of beautifully designed living space, perfect for growing families who need both style and function. Located in the highly sought-after Timberstone neighborhood, this home is close to everything you need, from schools and parks to shopping and dining.
Highlights of 30 Truant Crescent:
Open-Concept Living: The main floor features a chef-inspired kitchen with quartz countertops, a large island, and a walk-through pantry – ideal for preparing meals and entertaining guests. The adjoining living room has a cozy gas fireplace, creating a warm, inviting atmosphere.
Private Retreat: The Primary Suite is the perfect place to relax, offering a spa-like ensuite with a soaker tub, separate shower, and double vanity. You’ll also love the expansive walk-in closet, providing ample space for your wardrobe.
Fully Finished Basement: The basement is designed for maximum versatility, featuring a large Rec Room, perfect for a playroom, home theater, or extra living space. There are also two additional bedrooms, making it ideal for a growing family or guests.
Outdoor Space: Step outside to your covered deck and enjoy the private, fully fenced backyard—the perfect space for entertaining, relaxing, or letting kids and pets play freely.
Prime Location: This home is in a family-friendly neighborhood, with nearby schools, parks, and shopping, plus easy access to major roads for a quick commute around Red Deer.
Why You’ll Love This Home:
Highlights of 30 Truant Crescent:
Open-Concept Living: The main floor features a chef-inspired kitchen with quartz countertops, a large island, and a walk-through pantry – ideal for preparing meals and entertaining guests. The adjoining living room has a cozy gas fireplace, creating a warm, inviting atmosphere.
Private Retreat: The Primary Suite is the perfect place to relax, offering a spa-like ensuite with a soaker tub, separate shower, and double vanity. You’ll also love the expansive walk-in closet, providing ample space for your wardrobe.
Fully Finished Basement: The basement is designed for maximum versatility, featuring a large Rec Room, perfect for a playroom, home theater, or extra living space. There are also two additional bedrooms, making it ideal for a growing family or guests.
Outdoor Space: Step outside to your covered deck and enjoy the private, fully fenced backyard—the perfect space for entertaining, relaxing, or letting kids and pets play freely.
Prime Location: This home is in a family-friendly neighborhood, with nearby schools, parks, and shopping, plus easy access to major roads for a quick commute around Red Deer.
Why You’ll Love This Home:
- 5 spacious bedrooms for comfort and flexibility
- 3 well-appointed bathrooms including a luxurious ensuite
- A chef’s kitchen with modern finishes and ample storage
- A fully finished basement for added living space
- Private backyard with a covered deck—perfect for outdoor living
- Located in the Timberstone neighborhood, with schools, parks, and shopping nearby
ROOM MEASUREMENTS
MAIN FLOOR
2pc Bath: 7' x 3' | 21 sq ft
Dining: 14' x 13'9" | 192 sq ft
Foyer: 6'8" x 7'1" | 47 sq ft
Garage: 21' x 21'5" | 447 sq ft
Kitchen: 15'6" x 7'7" | 101 sq ft
Living: 15'1" x 13'9" | 207 sq ft
Pantry: 6' x 9'10" | 48 sq ft
2ND FLOOR
3pc Ensuite: 8'11" x 12'7" | 83 sq ft
4pc Bath: 9' x 6'4" | 52 sq ft
Bedroom: 13'4" x 10'1" | 120 sq ft
Bedroom: 11'5" x 11'1" | 127 sq ft
Family: 16' x 14'8" | 224 sq ft
Laundry: 5'11" x 6'3" | 37 sq ft
Primary: 13'6" x 14' | 188 sq ft
Wic: 9'1" x 7'5" | 63 sq ft
BASEMENT
4pc Bath: 5' x 9'6" | 47 sq ft
Bedroom: 11'2" x 13'3" | 133 sq ft
Bedroom: 10'6" x 13'4" | 124 sq ft
Rec Room: 19'7" x 13'11" | 270 sq ft
Utility: 7'9" x 6'6" | 50 sq ft
AMENITIES
Library - 1.1 KM
Groceries - 2.3 KM
Restaurants - 2.3KM
Fitness Centre - 2.3 KM
Park/Playground - 450 M
Walking Trails - 50 M
Shopping - 2.3 KM
Dental - 2.5 KM
Banking - 2.3 KM
Public Transit - 160 M
Groceries - 2.3 KM
Restaurants - 2.3KM
Fitness Centre - 2.3 KM
Park/Playground - 450 M
Walking Trails - 50 M
Shopping - 2.3 KM
Dental - 2.5 KM
Banking - 2.3 KM
Public Transit - 160 M
SCHOOLS
Barrie Wilson Elementary - 1.1 KM
Central Middle School - 5.5 KM
Lindsay Thurber High School - 5 KM
Father Henri Voisin - 2.4 KM
Camille J. Lerouge - 5 KM
St. Lorenzo Ruiz - 8.9 KM
St. Joseph High School - 3.1 KM
Notre Dame High - 4.8 KM
Address
30 Truant Crescent
List Price
$599,000
Property Type
Residential
Type of Dwelling
Detached
Style of Home
2 Storey
Area
Red Deer
Sub-Area
Timber Ridge
Bedrooms
5
Bathrooms
4
Floor Area
2,147 Sq. Ft.
Lot Size
5357 Sq. Ft.
Year Built
2014
MLS® Number
A2198036
Listing Brokerage
RE/MAX real estate central alberta
Basement Area
Finished, Full
Postal Code
T4P 0S9
Zoning
R-L
Site Influences
Back Lane, Back Yard, City Lot, Schools Nearby, Shopping Nearby, Park, Playground, Rectangular Lot, Sidewalks, Street Lights

