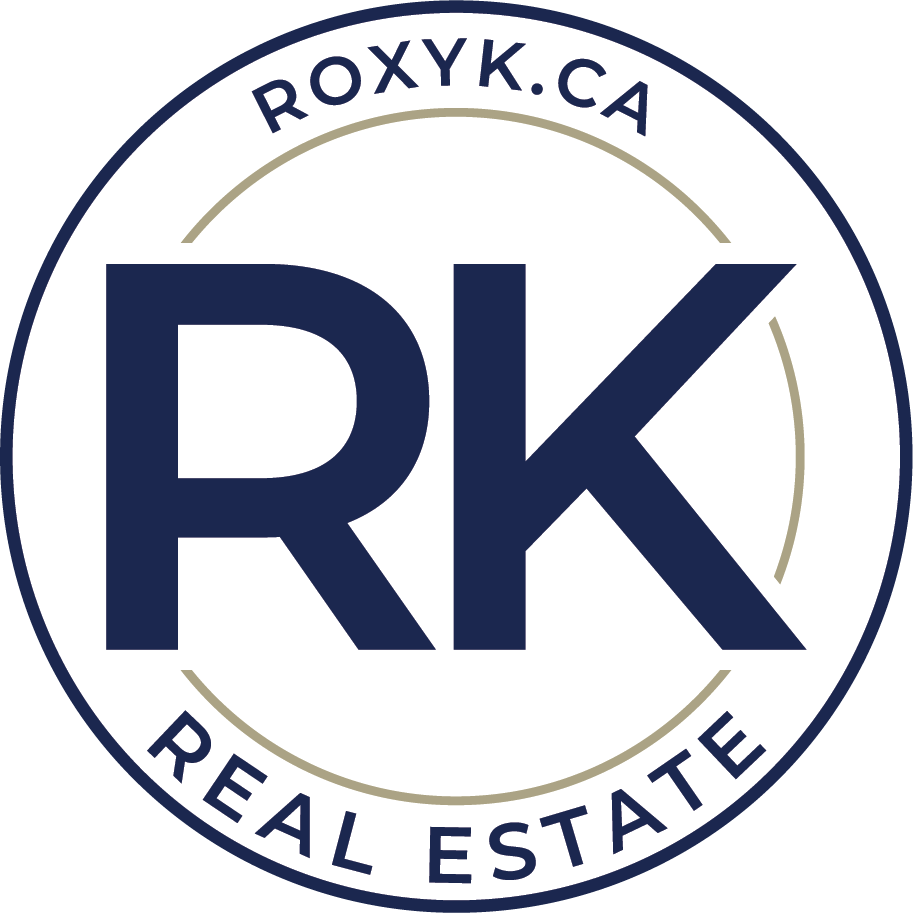Address
63 Hermary Street
List Price
$384,900
Sold Date
14/02/2025
Property Type
Residential
Type of Dwelling
Detached
Style of Home
Bungalow
Area
Red Deer
Sub-Area
Highland Green Estates
Bedrooms
5
Bathrooms
3
Floor Area
1,537 Sq. Ft.
Lot Size
7650 Sq. Ft.
Year Built
1978
MLS® Number
A2189945
Listing Brokerage
RE/MAX real estate central alberta
Basement Area
Finished, Full
Postal Code
T4N 6G1
Zoning
R1
Site Influences
Back Yard, City Lot, Front Yard, Schools Nearby, Shopping Nearby, Park, Playground, Rectangular Lot, See Remarks, Sidewalks, Street Lights

