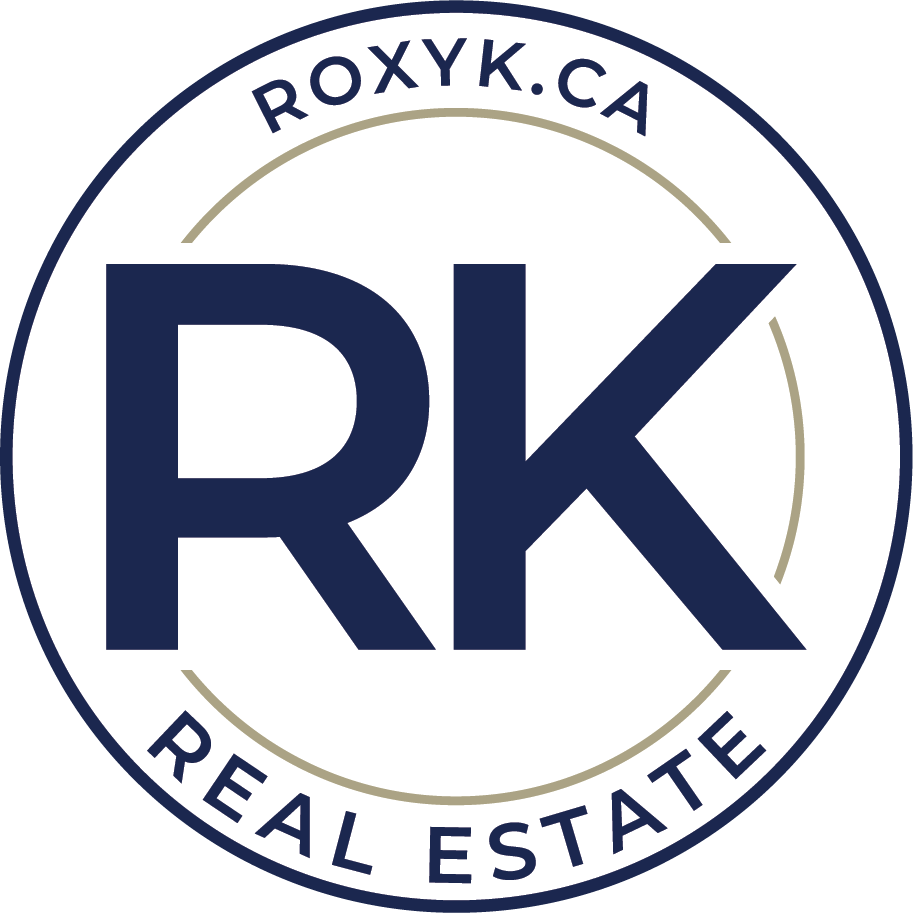Welcome to Legacy Estates, a vibrant 60+ community that offers the perfect balance of comfort, convenience, and an active lifestyle. This bright and airy 2-bedroom, 2-bathroom condo is thoughtfully designed for those looking to downsize and embrace a simpler way of living. The open layout is filled with natural light, while the south-facing balcony provides a peaceful spot to enjoy your morning coffee or unwind in the evening sun.
Legacy Estates is more than just a place to live; it’s a lifestyle. With a wide range of amenities, there’s something here for everyone. Stay active in the fully equipped fitness center, relax with a good book in the cozy library, or catch up on emails in the computer room. Hosting guests? The on-site guest suite makes it easy. For those who enjoy connecting with others, the in-house dining room offers optional meal plans and a wonderful opportunity to socialize. Outside, the beautifully landscaped grounds feature colorful gardens, a charming gazebo, and spaces to relax and enjoy the fresh air.
Living here means saying goodbye to the hassles of home maintenance. No more shoveling snow, mowing lawns, or unexpected repair bills—your condo fees cover electricity, heat, water, sewer, trash, and grounds maintenance. With a titled underground parking stall, you’ll never have to worry about finding a spot or dealing with winter weather. The building is self-managed with a strong reserve fund, giving you peace of mind for years to come.
Located in the desirable Clearview Meadows neighborhood, Legacy Estates offers unbeatable convenience. You’re just minutes from shopping, dining, and essential services, making it easy to enjoy everything the area has to offer. Whether you’re looking for quiet relaxation, an active social life, or a mix of both, this community has it all.
Start your next chapter at Legacy Estates, where every day feels like a new opportunity to live your best life!
ROOM MEASUREMENTS
3pc Bath: 7'7" x 9'8" | 56 sq ft
4pc Bath: 5'1" x 7'10" | 40 sq ft
Bedroom: 9'11" x 10'2" | 94 sq ft
Dining: 9'8" x 14'3" | 135 sq ft
Kitchen: 8' x 9'8" | 75 sq ft
Living: 11'4" x 11'8" | 133 sq ft
Primary: 13'4" x 10'2" | 120 sq ft
BUILDING AMENITIES
Fitness Centre
Guest Suite
Courtyard with Gazebo
Dining Hall with Meal Plans
In-Building Events
Crafting/Gaming Nooks
Computer Room
Library
Hair Salon
NEAR-BY AMENITIES
Clearview Market - 2.3 KM
Timberlands Plaza - 2.3 KM
Public Library - 2.4 KM
Michener Gardens - 1.5 KM
Deer Park Co-op - 2.3 KM

