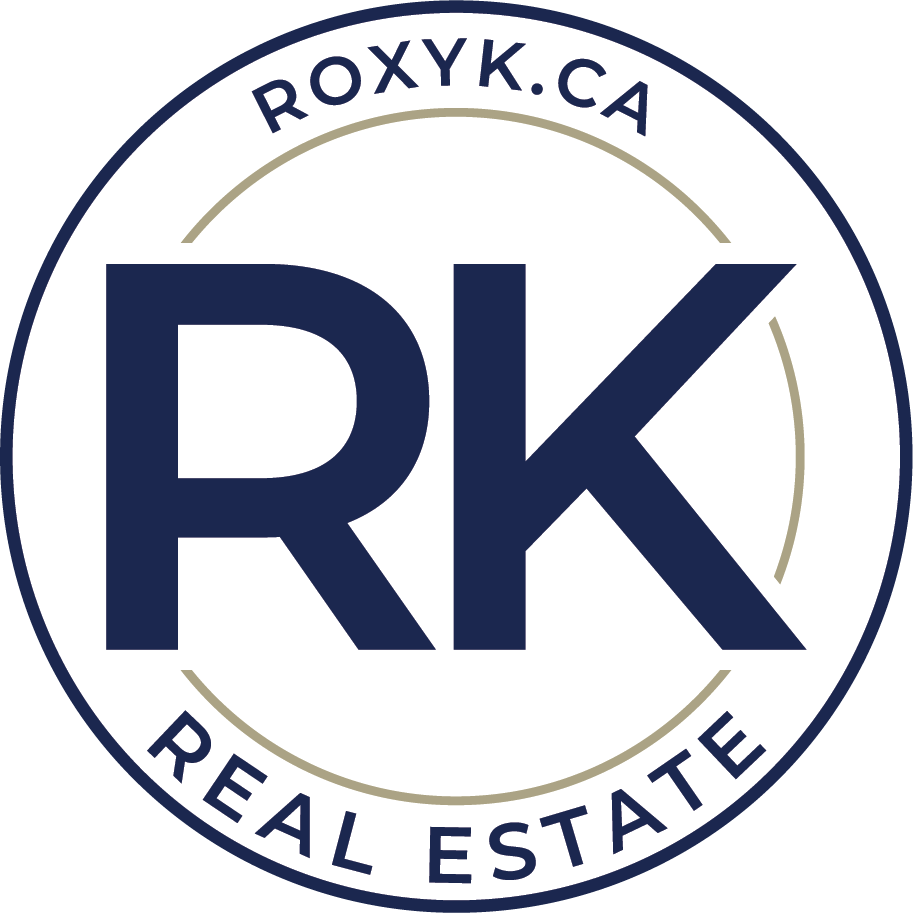Address
19 Jones Crescent
List Price
$499,000
Sold Date
31/12/2024
Property Type
Residential
Type of Dwelling
Detached
Style of Home
2 Storey
Area
Red Deer
Sub-Area
Johnstone Park
Bedrooms
3
Bathrooms
4
Floor Area
2,117 Sq. Ft.
Lot Size
4785 Sq. Ft.
Year Built
2005
MLS® Number
A2177196
Listing Brokerage
RE/MAX real estate central alberta
Basement Area
Finished, Full
Postal Code
T4P 3W6
Zoning
R1
Site Influences
Back Yard, City Lot, Schools Nearby, Shopping Nearby, Park, Playground, Rectangular Lot, Sidewalks, Street Lights

