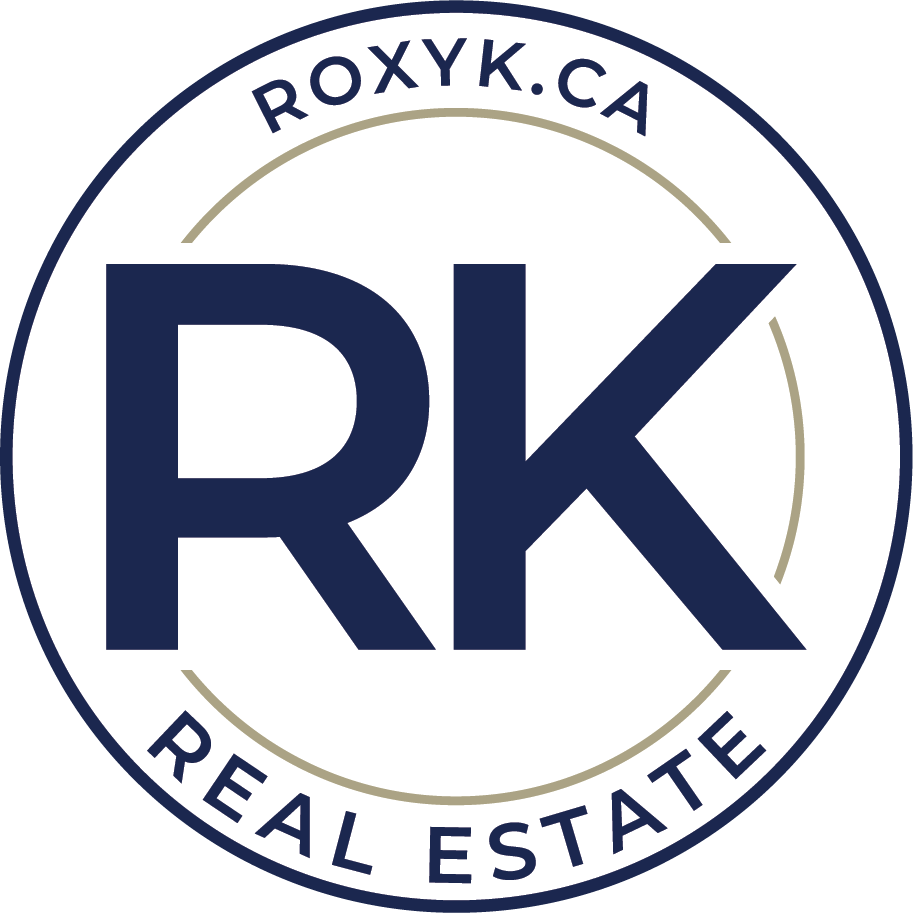Address
129 Emerald Drive
List Price
$1,349,000
Sold Date
17/02/2025
Property Type
Residential
Type of Dwelling
Detached
Style of Home
2 Storey
Area
Red Deer
Sub-Area
Evergreen
Bedrooms
5
Bathrooms
4
Floor Area
2,826 Sq. Ft.
Lot Size
5910 Sq. Ft.
Year Built
2021
MLS® Number
A2152908
Listing Brokerage
RE/MAX real estate central alberta
Basement Area
Finished, Full
Postal Code
T4P 3G7
Zoning
R-N
Site Influences
Backs on to Park/Green Space, Back Yard, City Lot, Landscaped, No Neighbours Behind, Park, Walking/Bike Paths, See Remarks, Sidewalks, Standard Shaped Lot, Street Lights, Street Lighting

