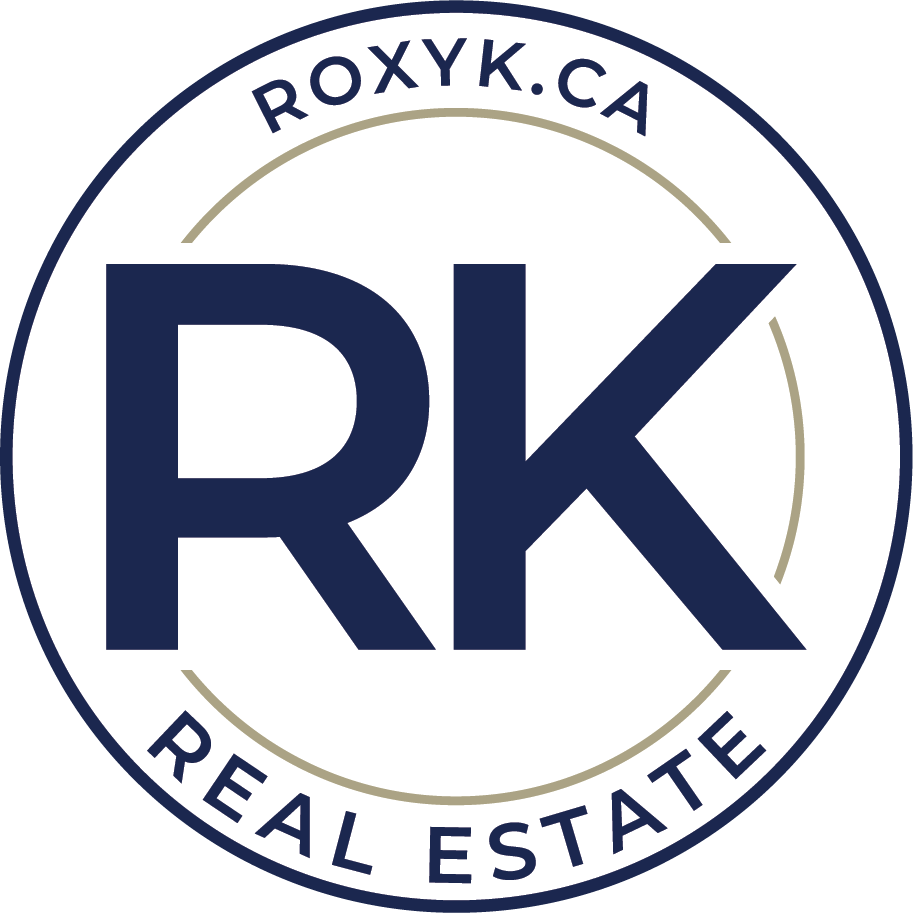This open, spacious home located in a great neighbourhood across from green-space is perfect for families. As you enter you are greeted with an abundance of natural light brought in from the vaulted ceiling and a large south-facing living room window. The open concept main floor leads from a spacious living room to a sizeable dining area connected to the kitchen with a built in breakfast bar and a large open kitchen with plenty of cupboard and counter space, perfect for cooking up those family meals. The open living space is great for entertaining guests or watching children play while you’re cooking, you even have a view of the backyard right from your kitchen sink. There is a phantom screen door just off the kitchen leading to the back deck, perfect for letting in a little cool air on those warm summer days. As you continue on upstairs this home offers two spacious bedrooms, a full bathroom, as well as a master bedroom with a spacious walk-in closet and three piece ensuite. Head downstairs to a partially finished basement already framed and partially drywalled with plenty of storage, a full roughed in bathroom, two bedrooms, spacious family room, laundry space. The basement is roughed in for in-floor heating and central vac. Not only does this property have a large fenced backyard and off street parking, it is located in a quiet neighbourhood with plenty of parks, walking trails, schools, shopping and restaurants near by.
Address
24 Ironstone Drive
List Price
$325,000
Sold Date
14/03/2023
Property Type
Residential
Type of Dwelling
Detached
Style of Home
Bi-Level
Area
Red Deer
Sub-Area
Ironstone
Bedrooms
5
Bathrooms
2
Floor Area
1,277 Sq. Ft.
Lot Size
5083 Sq. Ft.
Year Built
2007
MLS® Number
A2020983
Listing Brokerage
RE/MAX real estate central alberta - Sylvan Lake
| RE/MAX real estate central alberta
Basement Area
Full, Partially Finished
Postal Code
T4R 0B8
Zoning
R1
Site Influences
Back Lane, Back Yard, Schools Nearby, Shopping Nearby, Park, Sidewalks, Street Lights, Street Lighting

