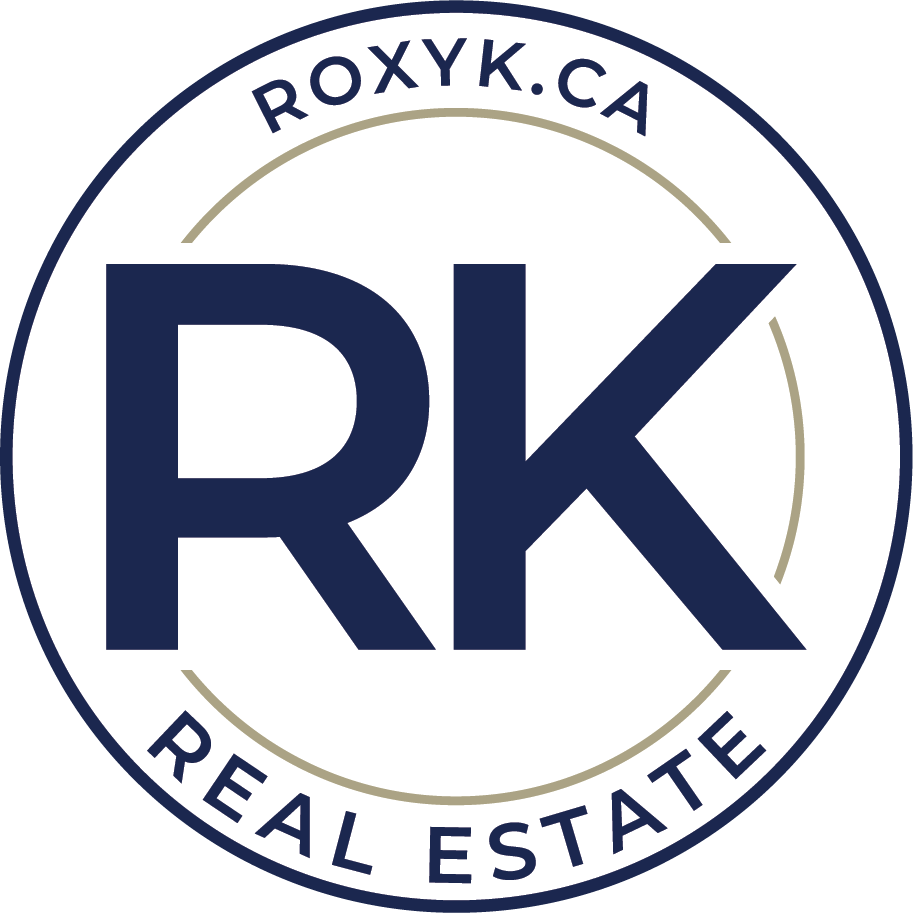Find potential in the Pines! This 1,200 Sq.Ft. Bungalow offers the space you need and with a bit of elbow grease and updating, could be a beautiful family home for years to come! The Living Room has amazing floor to ceiling windows for abundant natural light, while the Kitchen has a great footprint that allows for tons of storage and prep space. The Dining Room, adjacent to the Kitchen, is spacious enough for entertaining friends and family, and with easy-access to the extra-large back deck, the perfect spot for BBQing. The main floor also consists of a 4-piece bathroom and 3 good sized bedrooms with a 3-piece ensuite off the primary bedroom. The lower level of the home is fully finished with a massive Rec Room that would be perfect for a large sectional or big screen TV. A small Kitchenette area is a great feature if you have in-laws living with you or an older teen who wants a bit of independence; you could also create a stocked snack bar for movie nights with the family! There is 1 additional Bedroom, a 3 Piece Bath, and a flex room. The backyard is fully fenced, providing a safe space for kids and pets to run and play. You also have access to the Detached Double Garage with unique set-up allowing for pull-through access as well as additional parking in the back lane. Parkland Mall is just 2 blocks from home and the many amenities and services in North Red Deer are just a quick drive away. A great price for a home in the Pines, buy it today and turn it into your dream property!
Address
20 Pearson Crescent
List Price
$249,900
Property Type
Residential
Type of Dwelling
Detached
Style of Home
Bungalow
Area
Red Deer
Sub-Area
Pines
Bedrooms
3
Bathrooms
3
Floor Area
1,227 Sq. Ft.
Lot Size
6210 Sq. Ft.
Year Built
1976
MLS® Number
A2011336
Listing Brokerage
RE/MAX real estate central alberta - Sylvan Lake
| RE/MAX real estate central alberta
Basement Area
Finished, Full
Postal Code
T4P 1L9
Zoning
R1
Site Influences
Back Lane, Back Yard, Level, Schools Nearby, Shopping Nearby, Sidewalks, Street Lights

