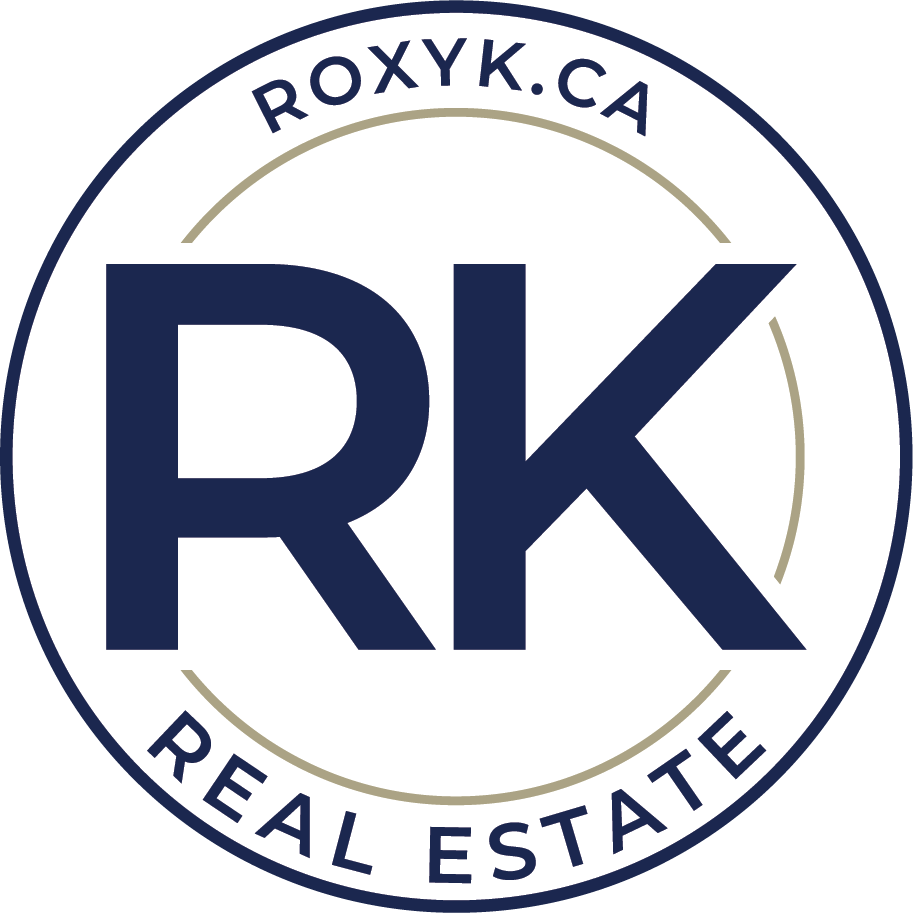Looking for style and function but still want to have money to travel? Look no further, 51 Ellington has it all. This modern townhome offers the fine finishes and fixtures you’ll want to show off with a great layout to meet your needs. The main floor has a ton of natural light thanks to the large windows flanking the Living Room and Dining Room. In between, find the stunning Kitchen with modern cabinets and stone counters, accented by chevron style backsplash and stainless-steel appliances. Prep for dinner parties in the Kitchen without missing out on any of the action thanks to the linear open floor plan. Find 3 Bedrooms on the lower level, all a great size. The Master has it's own Ensuite and walk-in closet, while the other two Bedrooms share a 4 Piece Bath. With this much space you can have a roommate or two or use the spare rooms for guests or a beautiful work-from-home space. The single detached Garage will keep your car clear of snow to start your mornings off right, while the fully fenced yard is great for small pets. A covered back deck provides a great space for your morning coffee, enjoyed in the sunshine, or a cool place on a hot summer day. Evergreen is a quiet neighbourhood just minutes from Clearview Ridge and Timberlands North, with a beautiful park and pond for enjoying after dinner walks and the fall breeze.A fantastic first-time home option in a wonderful new neighbourhood!
Address
51 Ellington Crescent
List Price
$325,000
Sold Date
09/12/2022
Property Type
Residential
Type of Dwelling
Row/Townhouse
Style of Home
Bi-Level
Area
Red Deer
Sub-Area
Evergreen
Bedrooms
3
Bathrooms
3
Floor Area
704 Sq. Ft.
Lot Size
2231 Sq. Ft.
Year Built
2019
MLS® Number
A2003007
Listing Brokerage
RE/MAX real estate central alberta
Basement Area
Finished, Full
Postal Code
T4P 3E5
Zoning
R2T
Site Influences
Back Yard, City Lot, Rectangular Lot, Sidewalks, Street Lights

