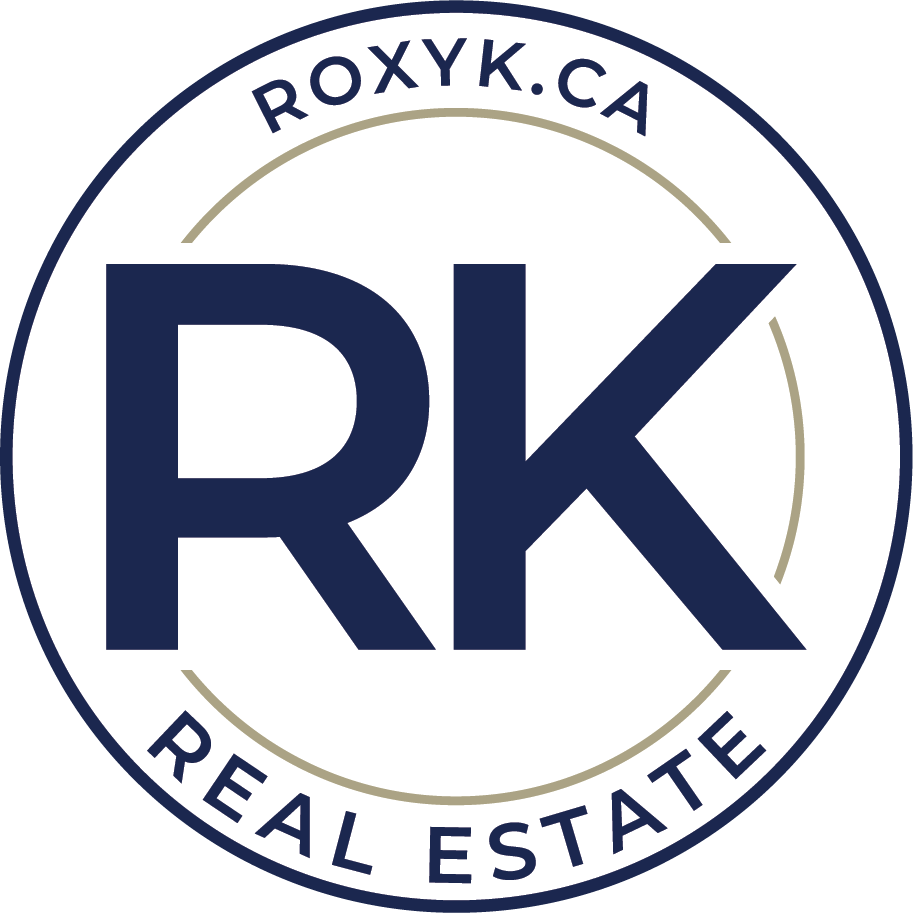An affordable family home awaits in Rosedale Estates! This Bi-Level features 4 bedrooms plus two other smaller rooms that could be used for bedrooms or office/hobbies and 2.5 Baths. A single Detached Garage garage in the back, no rear neighbours, and a price tag that can’t be beat! Sitting on a quiet close you’ll find this 1982 built home with a bright and welcoming exterior. A large entry welcomes you into the home. Up on the main floor you’ll find a spacious Living Room flooded with natural light from the large window. Setting up cozy furniture is no problem in this space, which extends into the Dining Room. The basic finishes and neutral colours allow you to add a personal touch to your new home. The Kitchen is functional with good storage, including pantry. Modern appliances, including a gas range, give you everything you need to create fantastic meals. The large window overlooking the yard allows more natural light to come through, keeping the space bright. The main floor is home to three Bedrooms, including the Master where you’ll find a 2 Piece Ensuite and private deck overlooking the yard. The other 2 Bedrooms are a great size for kids, keeping them close by at night, or use as a home office, guest Bedroom, etc. A full 4 Piece Bath is the finishing touch. Downstairs, there is a ton of space for your family! A massive Rec Room with wet bar gives room to run and play on rainy or snowy days, with the perfect space to stock with drinks and snacks. Alternately, turn it into the ultimate man cave complete with big screen tv and games tables. There are 3 additional Bedrooms on the lower level, two that are smaller and good be used for office or hobbies plus a 3 Piece Bath. Outside, enjoy a fully-fenced yard with access to your single Detached Garage, perfect for parking or tinkering on tools. Back alley access and a wide gate means you can even park your RV in the yard for safe keeping. Recent upgrades include newer dishwasher, roof done in 2014 with long lasting shingles, Furnace replaced in 2014 and newer windows installed about 12 years ago. Everything your family needs is just a few KM’s from your front door; access transit stops, parks, playgrounds, schools, services, shopping, and more – all from this family-friendly location in Rosedale Estates!
Address
105 Rupert Crescent
List Price
$299,000
Sold Date
08/08/2022
Property Type
Residential
Type of Dwelling
Detached
Style of Home
Bi-Level
Area
Red Deer
Sub-Area
Rosedale Estates
Bedrooms
6
Bathrooms
3
Floor Area
1,163 Sq. Ft.
Lot Size
4909 Sq. Ft.
Year Built
1982
MLS® Number
A1236427
Listing Brokerage
RE/MAX real estate central alberta - Innisfail
Basement Area
Finished, Full
Postal Code
T4P 2Y9
Zoning
R1
Site Influences
Back Yard, Front Yard, Level, Schools Nearby, Shopping Nearby, Park, Playground, Rectangular Lot, Sidewalks, Street Lights

