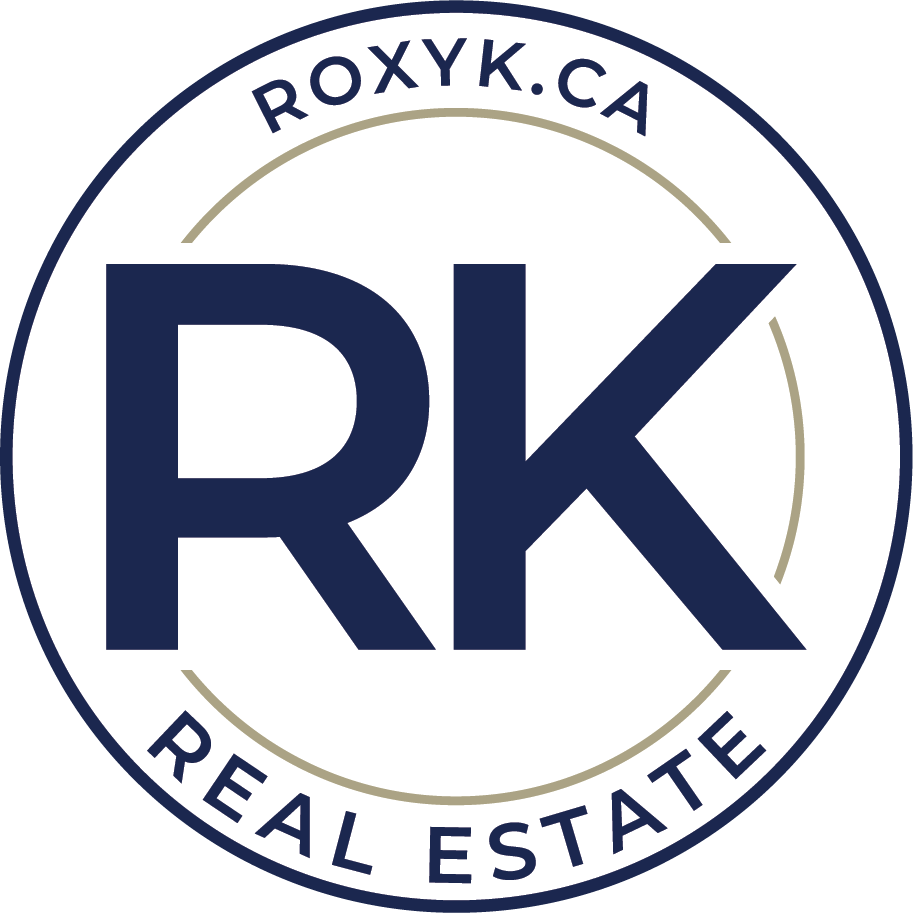Make the move to Penhold and find everything your family needs at 92 Heartland Crescent! This stunning 2-storey home has 1,649 Sq.ft. of finished space for your family to flourish. The bright blue door draws you in where you’ll be stunned by the grandeur of 17’ ceilings and large windows with streaming natural light. Laminate floors and a cozy gas fireplace make this the ideal spot to spend time with the family. The Kitchen has bright white cabinets, grey centre island, a gas range, and a walk-in pantry. The attached Dinette can fit a larger table and has garden doors leading to the back deck. Upstairs, find 3 Bedrooms, including the Master with space for king-sized furniture. In the spa-like ensuite find a soaker tub, walk-in tile shower, dual vanities, and access to your large walk-in closet. There are also 2 generous sized Bedrooms with large closets on the upper level, plus a beautifully finished 4 Piece Bath that has rarely been used. Laundry is also conveniently located on the upper level. The lower level of the home is unfinished and offers 761 sq.ft. of space for you to develop to meet your needs. The yard has low maintenance white vinyl fencing, professional landscaping, deck with aluminum railing, a garden shed, and tons of space for RV parking, toys, trampolines, playsets, etc. Fresh vinyl siding adds to the “new” feeling you’ll find throughout the entire home. The oversized Double Attached Garage has a heater for year-round comfort. Other highlights: roughed-in in-floor heat, central A/C, oversized hot water tank, & Hunter Douglas blinds throughout. Penhold offers a ton of amenities including groceries, pharmacy, restaurants, splash park, and the multi-plex. Less than 10 minutes from Gasoline Alley and Red Deer for easy commuting. Conveniently located and beautifully finished, this stunning 2-Storey home in Hawkridge Estates offers everything you need for a busy family lifestyle. Be sure to add 92 Heartland Crescent to your showing list!
Address
92 Heartland Crescent
List Price
$425,000
Sold Date
05/05/2022
Property Type
Residential
Type of Dwelling
Detached
Style of Home
2 Storey
Area
Penhold
Sub-Area
Hawkridge Estates
Bedrooms
3
Bathrooms
3
Floor Area
1,649 Sq. Ft.
Lot Size
5880 Sq. Ft.
Year Built
2013
MLS® Number
A1209967
Listing Brokerage
RE/MAX real estate central alberta - Innisfail
| RE/MAX real estate central alberta
Basement Area
Full, Unfinished
Postal Code
T0M 1R0
Zoning
R1
Site Influences
Back Yard, Shopping Nearby, Street Lights

