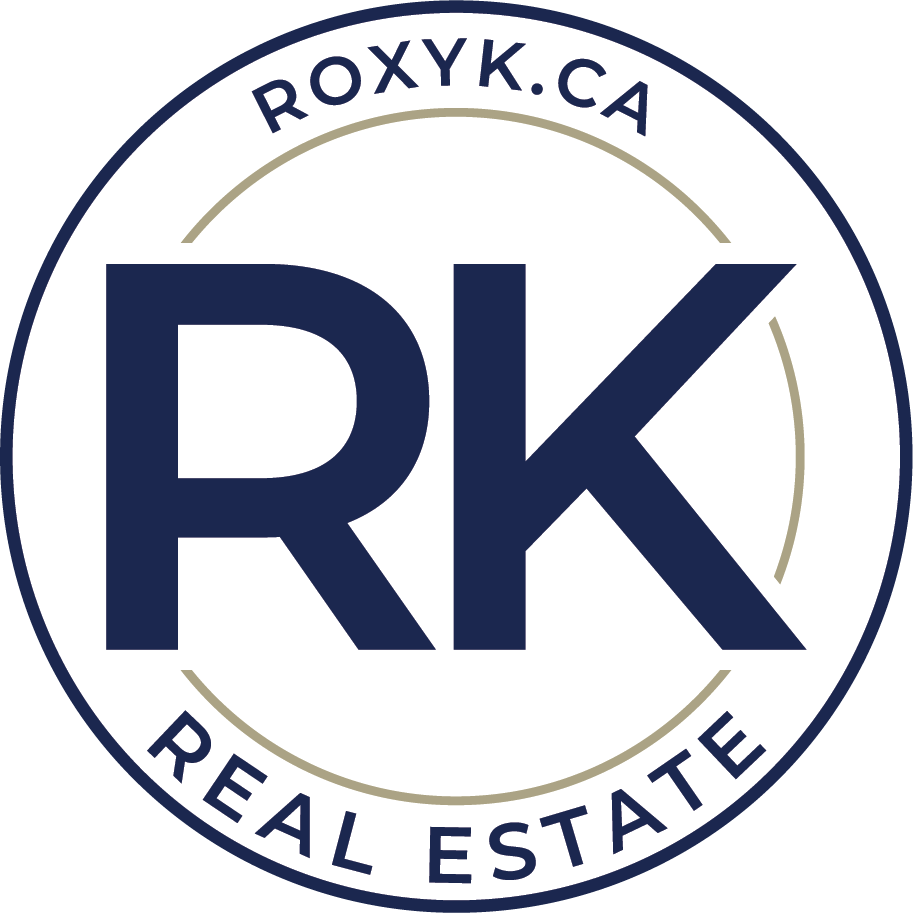Welcome home to this bright bi-level in Blackfalds situated on a massive lot with great curb appeal. This home has 3 beds plus a den and can easily be converted to a 4th bedroom, 2 baths and main bath has a cheater door to the master. The kitchen is bright with lots of counter space, walk-in pantry and spacious dining area. Vaulted ceiling in main area and lots of natural light make this home feel bright and airy. The kitchen/dining leads out to the deck overlooking the massive back yard with room enough for a large garage and still park an RV! All the bedrooms in the home as well as the den are a great size. Downstairs you will find a large rec/family room and a functional laundry/utility with room for storage. Lots of the work has been done to this home including new appliances in the past 1.5 years, new roof completed a year ago, new backsplash, new shower downstairs and hot water tank replaced in 2014. Can’t beat this location with the huge lot and no neighbors directly to one side (alley way) and close to shopping, playgrounds, school, transport and easy access to 2A for commuting north or south. Ready and waiting for a family to call home sweet home.
Address
5418 Prairie Ridge Avenue
List Price
$325,000
Sold Date
04/05/2022
Property Type
Residential
Type of Dwelling
Detached
Style of Home
Bi-Level
Area
Blackfalds
Sub-Area
Panorama Estates
Bedrooms
3
Bathrooms
2
Floor Area
1,040 Sq. Ft.
Lot Size
8405 Sq. Ft.
Year Built
2001
MLS® Number
A1206186
Listing Brokerage
RE/MAX real estate central alberta - Innisfail
Basement Area
Finished, Full
Postal Code
T4M 0C9
Zoning
R-1L
Site Influences
Back Lane, Back Yard, Fruit Trees/Shrub(s), Front Yard, Schools Nearby, Shopping Nearby, Rectangular Lot, Sidewalks, Street Lights

