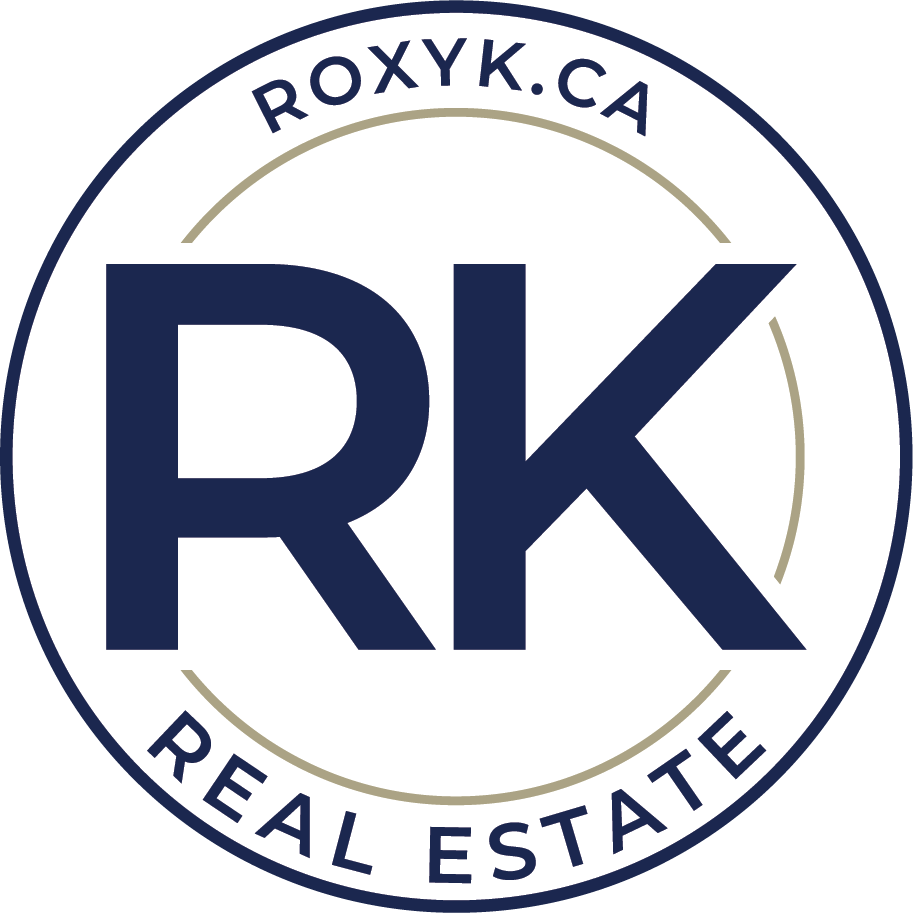The perfect first-time home awaits at 364 Kingston Drive! This stunning Bi-Level offers 4 Beds and 2 Baths, nestled into the neighbourhood of Kingsgate and close to parks, playgrounds, and tons of amenities. It won’t be hard to make this home your HAPPY PLACE! The modern exterior of the home is sure to appeal, with gray/brown siding, dark accents, and covered front porch. Inside, neutral colours adorn the walls, offset by white trim and dark stained banisters. The open floor plan of the main level is ideal for families with young kids, with great sight lines from front to back. Relax in the bright Living Room with oversized windows that overlook the front yard. U-shaped for great functionality, the Kitchen has matching black appliances, dark cabinets, and a wall pantry for additional storage. The back deck is accessible from the Kitchen, providing easy access for grilling all summer long. The main floor has two Bedrooms, including the Master with large windows that overlook the rear yard. The 2nd Bedroom is ideal for a nursery, young children, or for use as a home office or hobby room. A full 4-Piece Bath is shared between the two. Downstairs, newly renovated, find a large Rec Room, perfect for rainy days spent playing inside. Two additional Bedrooms are perfect for young kids, teens, or guest spaces, providing privacy. A 2nd 4-Piece Bath, a Laundry Room, and a Storage Room finish off the lower level. Outside, enjoy the long summer days from your back deck, or head down to the lawn for playing in the grass or enjoying a firepit. Fully-fenced, this space is great for young kids and 4-legged family members, keeping them safe and happy. If desired, a Garage could be built in the rear to provide parking and/or storage. All of this near parks, playgrounds, and the many amenities that North Red Deer offer. Priced right and perfectly presented, 364 Kingston Drive is ready and waiting for a new family to call it their HAPPY PLACE!
Address
364 Kingston Drive
List Price
$295,000
Property Type
Residential
Type of Dwelling
Detached
Style of Home
Bi-Level
Area
Red Deer
Sub-Area
Kingsgate
Bedrooms
4
Bathrooms
2
Floor Area
919 Sq. Ft.
Lot Size
4297 Sq. Ft.
Year Built
2010
MLS® Number
A1122509
Listing Brokerage
RE/MAX real estate central alberta
Basement Area
Finished, Full
Postal Code
T4P 0H2
Zoning
R1N
Site Influences
City Lot, Shopping Nearby, Park, Playground, Rectangular Lot, See Remarks, Sidewalks

